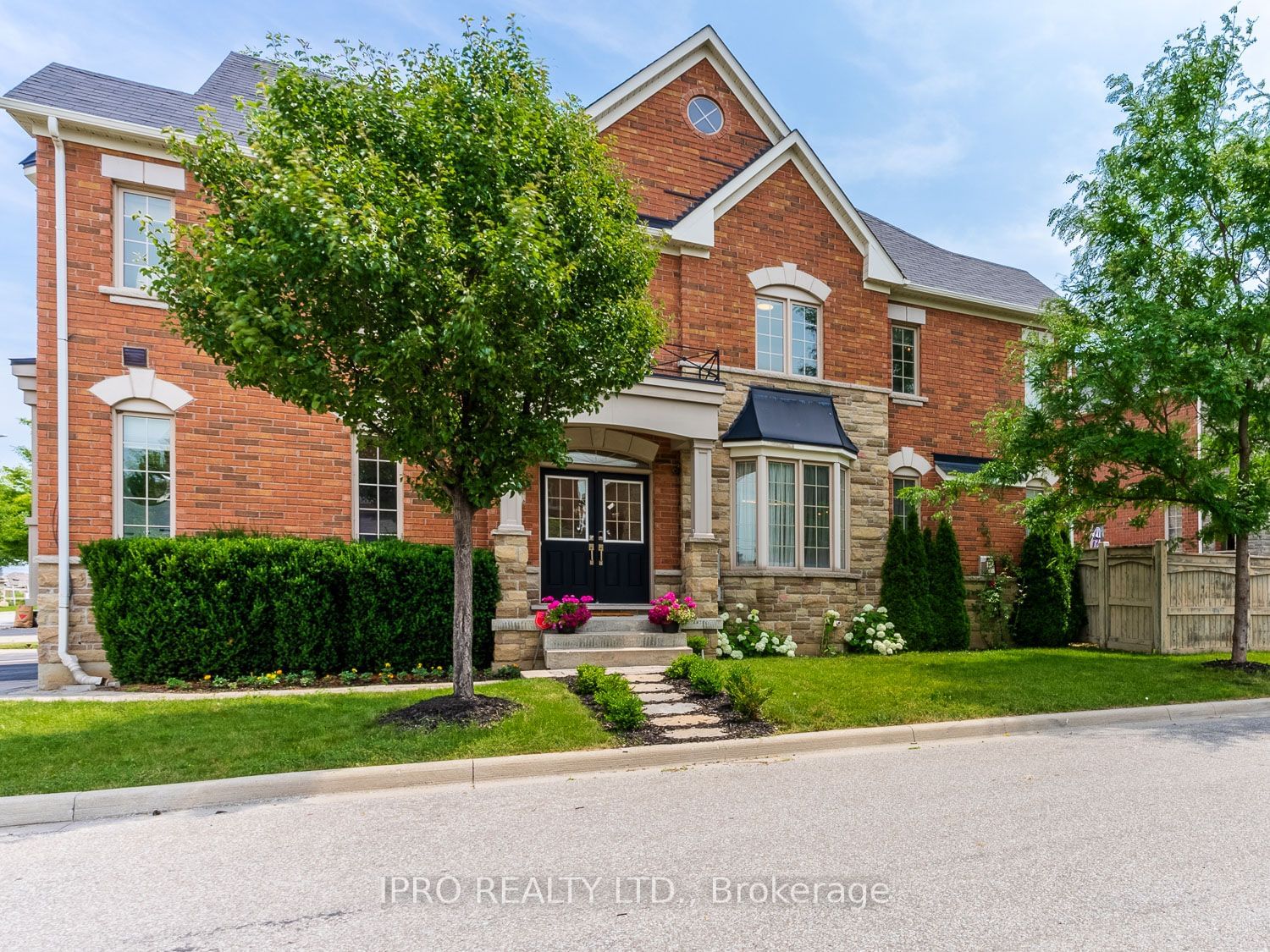$1,399,000
$*,***,***
4+1-Bed
4-Bath
2000-2500 Sq. ft
Listed on 6/14/24
Listed by IPRO REALTY LTD.
**Open House 22/6, 2-4 PM** Must See! Stunning House W/Double Car Garage, Prime Thornhill Woods Location! Fully Upgraded, New Flooring, Upgraded Kitchen (Countertops, Cabinets, Island, etc.), Upgraded Bathrooms, Backyard Interlocking and Landscaping, Freshly Painted, Bright with Lots Of Windows, 9' Ceilings & Rounded Corners On Main, Oak Stairs, Kitchen W/Quartz Countertop, Lrg Family Rm W/Fireplace, 2 Laundry Sets, Tray Ceiling In Master. Prof Finished Bsmt Apartment with Separate Entrance, Wshrm & Laundry. Steps To Go Station, Bus, Rec Centers.
All Elfs, All Window Coverings, S/S Fridge, Stove, Mwave, B/I Dishwasher, Washer/Dryer (2 Sets), New Oven, Rough-In Central Vac, Efficient Water Heater, Humidifier, Garage Gate W/Sep Entr Door & Rmt Opener, Pre-Wired Alarm System
To view this property's sale price history please sign in or register
| List Date | List Price | Last Status | Sold Date | Sold Price | Days on Market |
|---|---|---|---|---|---|
| XXX | XXX | XXX | XXX | XXX | XXX |
| XXX | XXX | XXX | XXX | XXX | XXX |
N8440352
Detached, 2-Storey
2000-2500
8+1
4+1
4
2
Attached
4
6-15
Central Air
Finished, Sep Entrance
Y
Brick
Forced Air
Y
$5,776.00 (2023)
85.00x34.00 (Feet)
